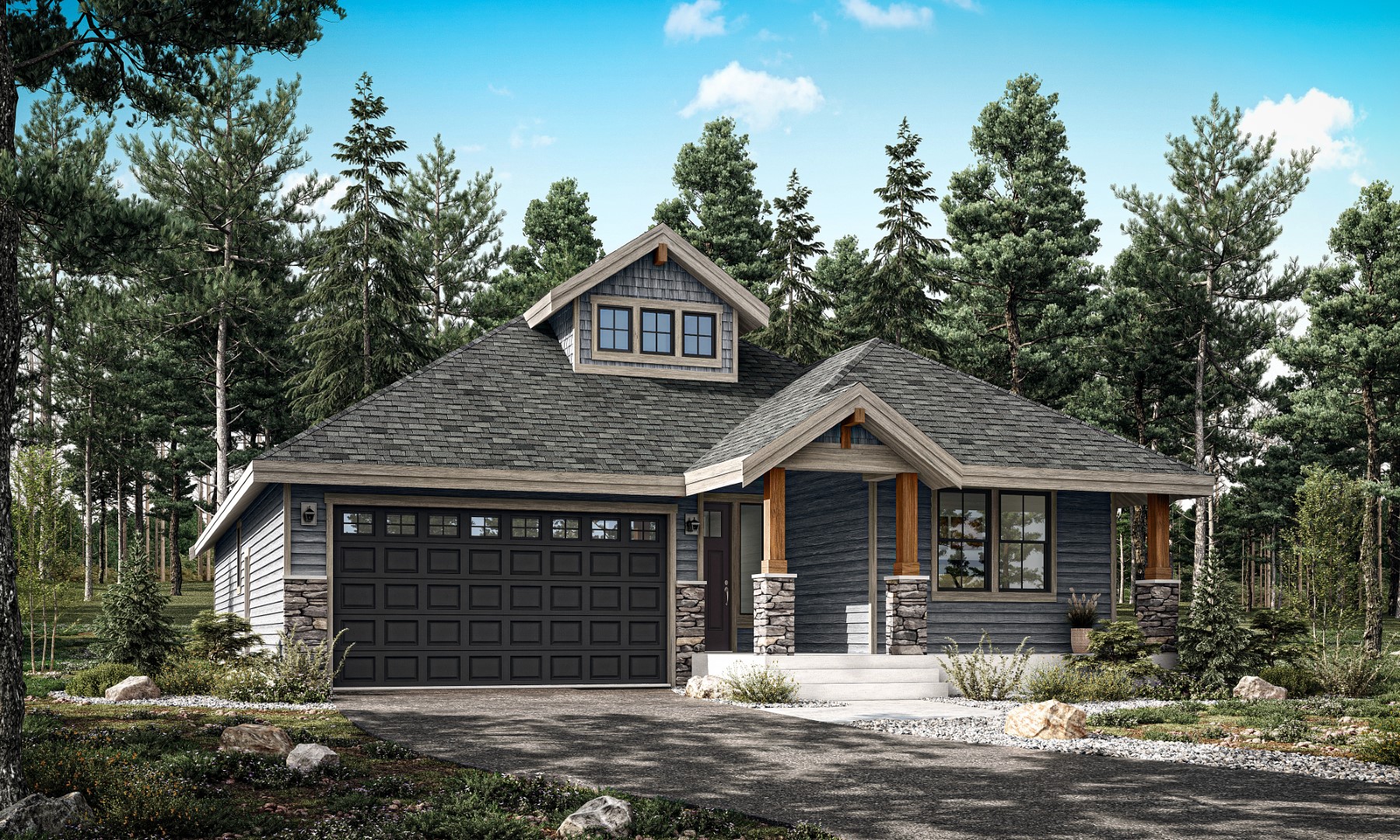TU Madison

3 Beds
3 Baths
2,135 SqFt
1 Story
For the 55+ buyer who wants to downsize, but still have spacious living, this is the perfect fit. 2,135 sq ft including a Primary ensuite, 3rd bedroom/opt study, guest bath, and additional ensuite bedroom. The large laundry/mud room situated off the 2-car garage, has plenty of room for extra storage with a built-in bench. Featured at the back is a covered and uncovered patio area leading to a gas firepit.
Floor Plan Images
TU Madison Available Homes
Communities offering TU Madison
Video
The Uplands 55+ | Lot 3, Madison | Winter Edition
The Uplands 55+ | Lot 3, Madison | Summer Edition
Our Sales Team
Mortgage Calculator
$234,000
Monthly Payment
$9,400
Mortgage Calculator is for illustrative purposes only. This calculator does not qualify you for a mortgage or loan. Information such as interest rates, pricing, and payments are estimates intended for comparison only. Consult a financial professional.
Home Plans You May Like
All pricing is subject to change without notice. Photos may reflect upgraded finishes. Floor plan, elevations & specifications shown are for illustration purposes only. Colors and sizes are approximate. Builder reserves the right to revise floor plans and specifications as necessary.
