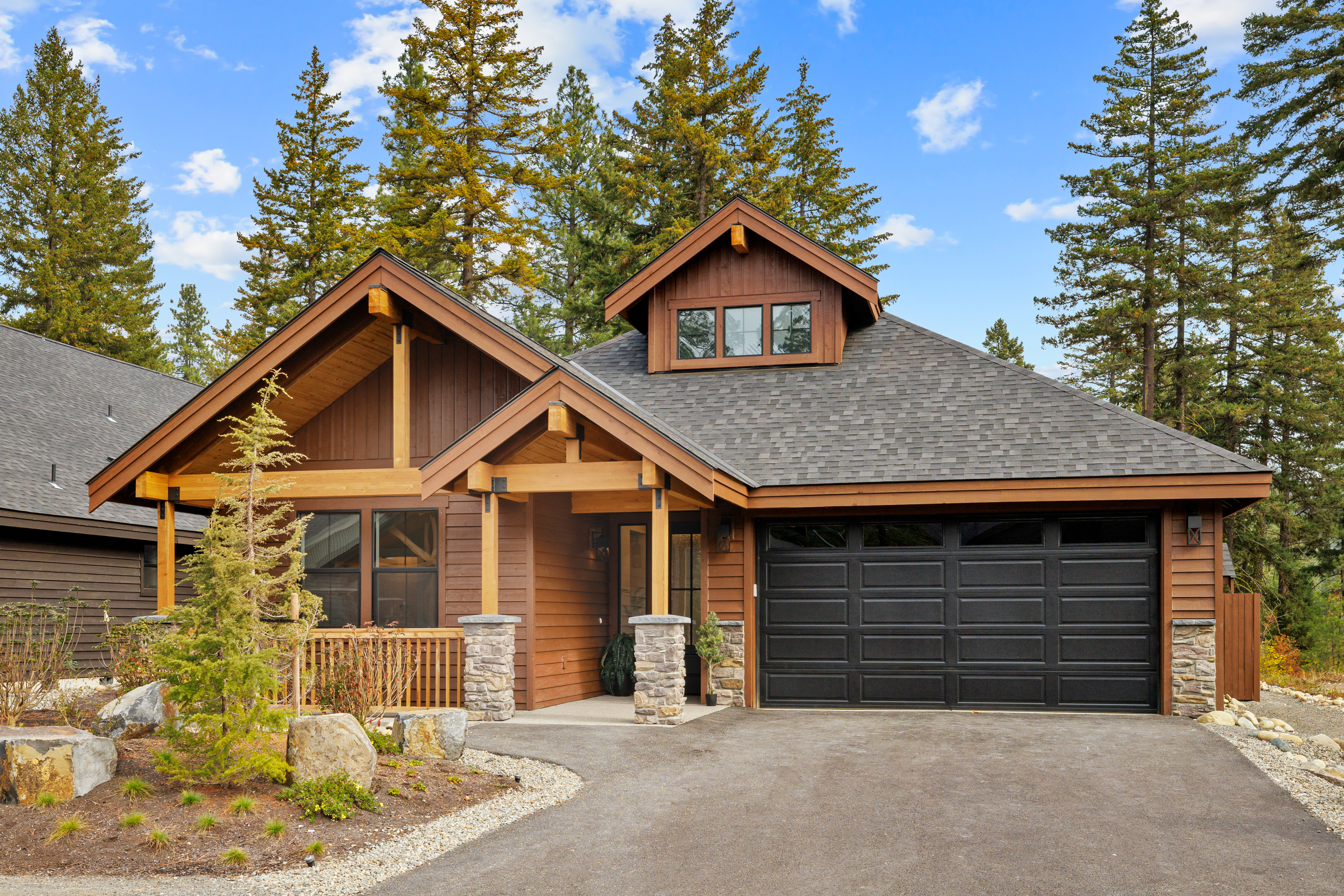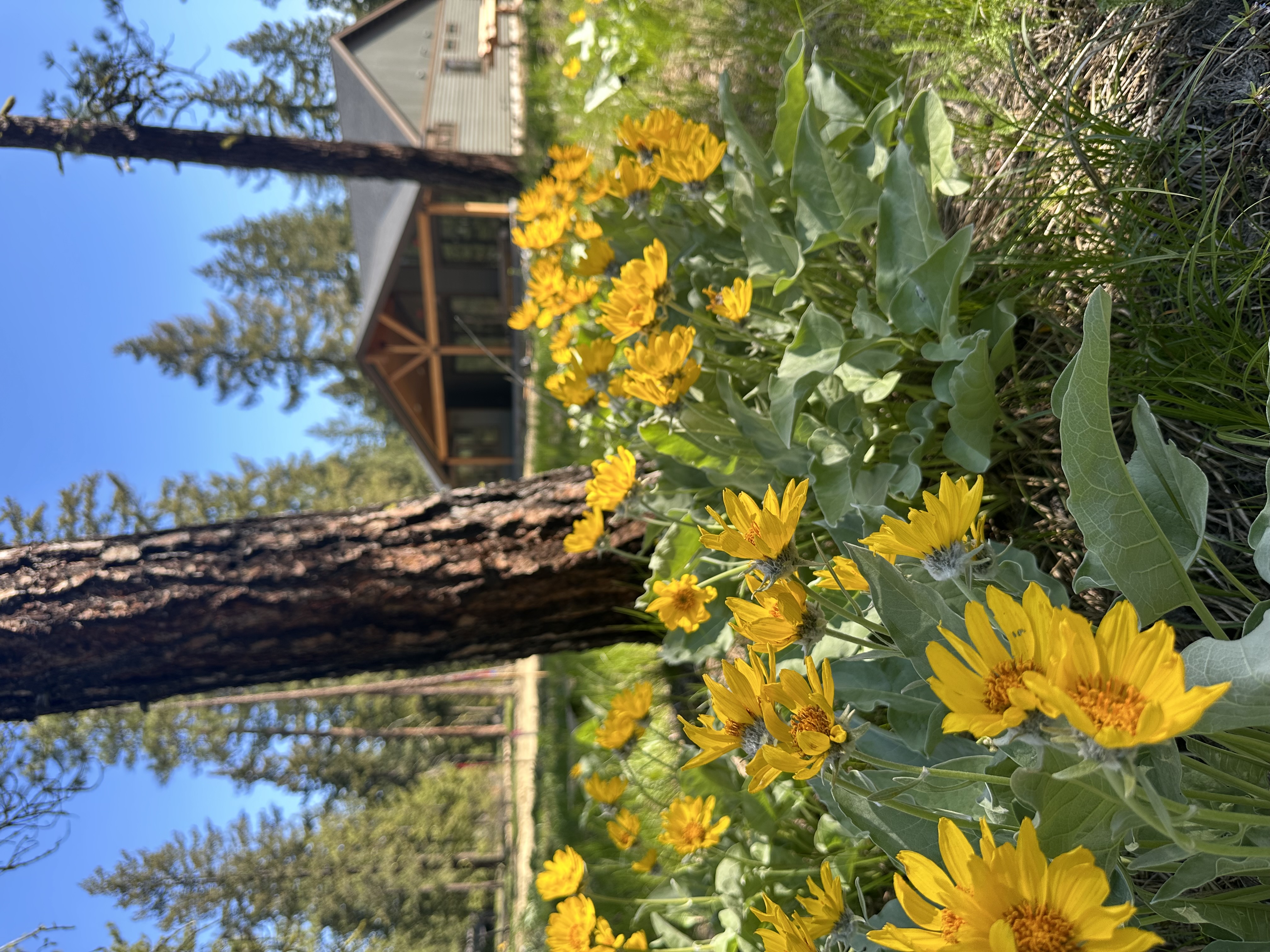
$1,299,900
3 Beds
3 Baths
1,980 SqFt
1 Story
Available Now
Standard Home Plan
TU Madison
$58,000 in Premium Upgrades Included! Nestled within the scenic Suncadia area, this brand-new home offers 1,975 square feet of charm and spacious living. With sought-after features like a single-level floor plan, a primary ensuite, a second bedroom ensuite, a guest bath, and a 3rd guest bedroom, it’s perfect for both entertaining and comfortable living with 163 sqft of outdoor living space. Luxury and impeccable taste define this exceptional residence in The Uplands community, where you’ll also enjoy amenities like a Club House, Swimming Pool, Hot Tub, and Pickle Ball Court.
Inventory, includes upgrades. Move in ready!
Floor Plan Images
Video
The Uplands 55+ | Lot 3, Madison | Winter Edition
The Uplands 55+ | Lot 3, Madison | Summer Edition
Our Sales Team
Mortgage Calculator
$195,000
Monthly Payment
$7,800
Mortgage Calculator is for illustrative purposes only. This calculator does not qualify you for a mortgage or loan. Information such as interest rates, pricing, and payments are estimates intended for comparison only. Consult a financial professional.
Located in The Uplands

The Uplands
Announcing a new way to live at Suncadia: The Uplands 55+. Exclusive to residents 55 and older, this new, private gated neighborhood is nestled high on a forested ridge overlooking the Cle Elum River valley. Creating the tight-knit feel of a private retreat — but with access to Suncadia’s resort amenities too.
The Uplands 55+ is an intimate neighborhood of only 60 homes gathered around a private clubhouse, trails and a three-acre woodland meadow.
The community clubhouse includes indoor and outdoor gathering spaces including a pool, pickleball court and more. A large, protected meadow will provide another connection point for social events, nature walks and impromptu gatherings.
Available Homes You May Like
All pricing is subject to change without notice. Photos may reflect upgraded finishes. Floor plan, elevations & specifications shown are for illustration purposes only. Colors and sizes are approximate. Builder reserves the right to revise floor plans and specifications as necessary.
