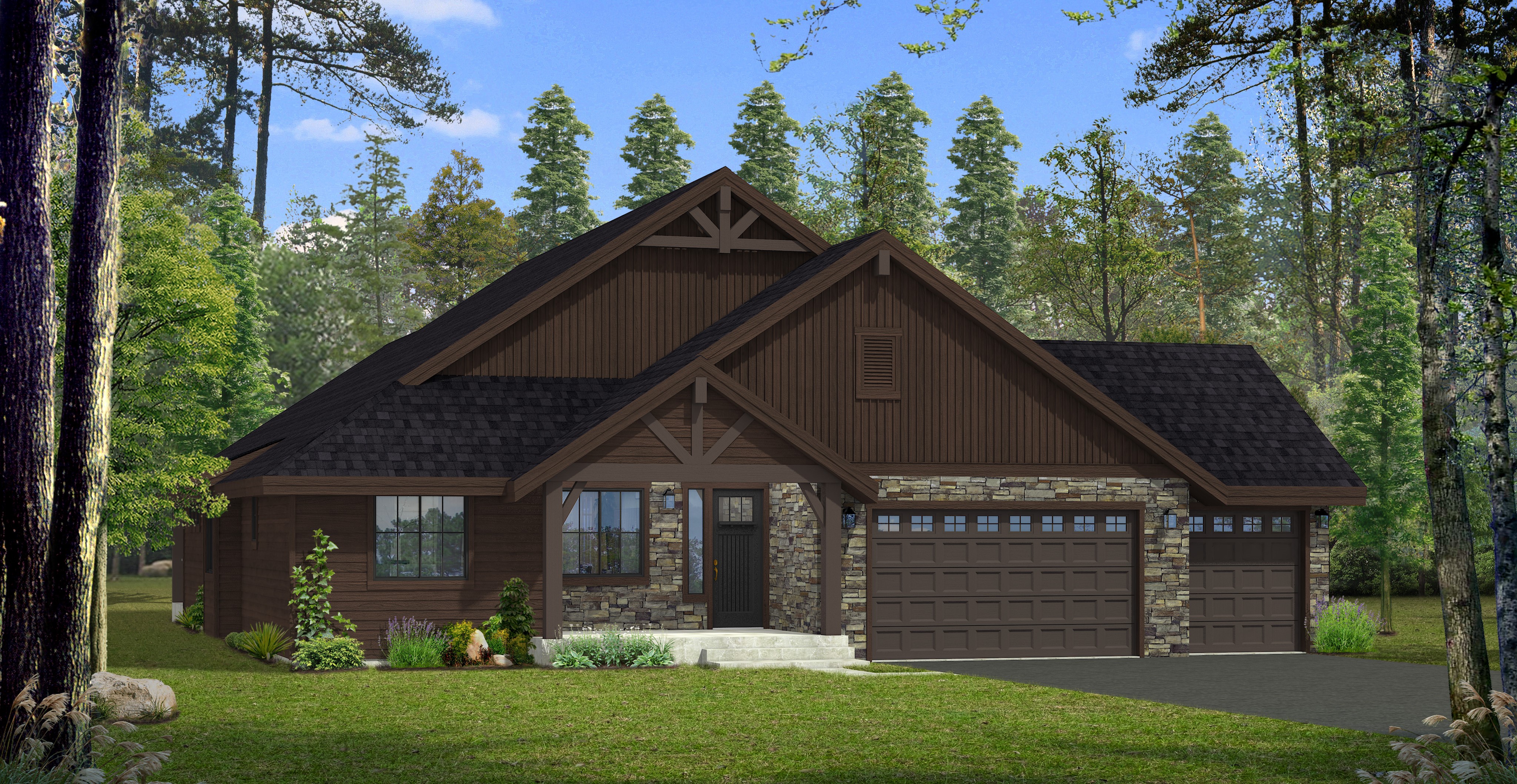MC Sinclair

3 Beds
3 Baths
2,495 SqFt
1 Story
This very popular single level floor plan is a charming 2,495 SF, 3 bedroom/3 bath that looms very large – especially in the open areas of the family room, dining room, kitchen, and the oversized Primary Suite with its own optional gas fireplace. Luxury and great taste are found throughout this home!
3 bedrooms
3 bathrooms
3 car garage
Study or 4th bedroom option
Large back covered & un-covered patio and firepit
Floor Plan Images
MC Sinclair Available Homes
Communities offering MC Sinclair
Video
The Mountain Home Collection | Lot 55, Sinclair
Our Sales Team
Mortgage Calculator
$259,500
Monthly Payment
$10,400
Mortgage Calculator is for illustrative purposes only. This calculator does not qualify you for a mortgage or loan. Information such as interest rates, pricing, and payments are estimates intended for comparison only. Consult a financial professional.
Home Plans You May Like
All pricing is subject to change without notice. Photos may reflect upgraded finishes. Floor plan, elevations & specifications shown are for illustration purposes only. Colors and sizes are approximate. Builder reserves the right to revise floor plans and specifications as necessary.
