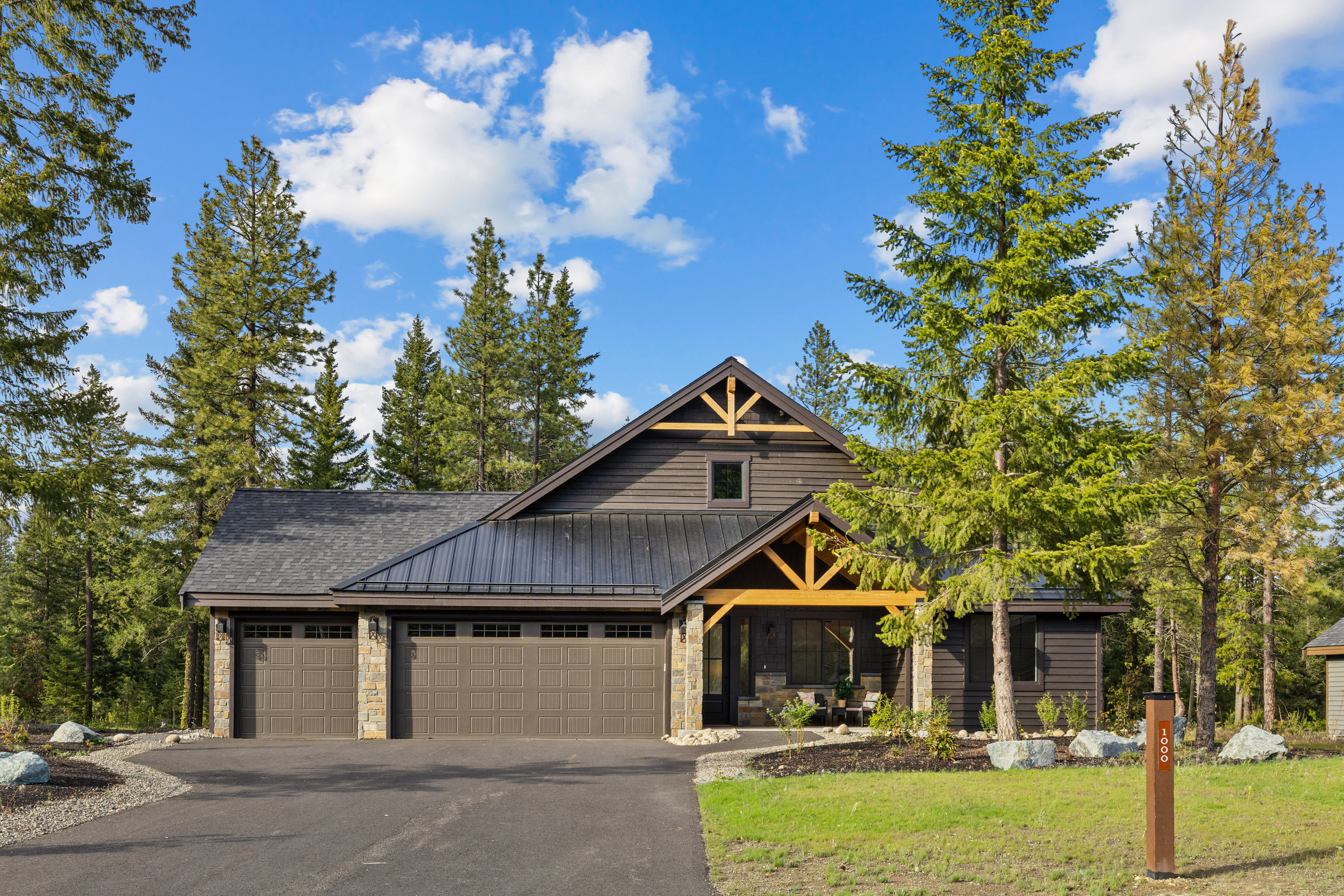
$1,679,900
3 Beds
3 Baths
2,489 SqFt
1 Story
Available Now
Standard Home Plan
MC Sinclair
SPECIAL SELLER INCENTIVES – now is the ideal time to own at Tumble Creek. Welcome to this exquisite home by Landed Gentry, proudly featured in our Mountain Home Collection at Domerie Park within Tumble Creek—the private, gated side of Suncadia. This highly sought-after single-level floor plan boasts 2,489 square feet of charm, featuring 3 bedrooms and 3 baths and study. The spacious family room, dining room, and kitchen create an inviting open layout. The oversized Primary Suite, complete with a gas fireplace, adds a touch of luxury. Enjoy 791 square feet of outdoor living space, where great taste meets comfort. Private club and golf membership perks available with purchase.
Floor Plan Images
Video
The Mountain Home Collection | Lot 55, Sinclair
Our Sales Team
Mortgage Calculator
$252,000
Monthly Payment
$10,100
Mortgage Calculator is for illustrative purposes only. This calculator does not qualify you for a mortgage or loan. Information such as interest rates, pricing, and payments are estimates intended for comparison only. Consult a financial professional.
Located in The Mountain Home Collection in Tumble Creek

The Mountain Home Collection in Tumble Creek
Poised on the sunny side of the Cascades, an easy 80 miles from downtown Seattle, Tumble Creek is a treasured private enclave within Suncadia. Residents of this exclusive community have the best of both worlds: exclusive access to 2,600-acres that include championship golf, world-class amenities, nature trails, scenic parks and streams, and extensive social programming.
We will be offering The Mountain Home Collection, a signature portfolio of primarily one-story, 2,200 - 3,500 sq ft homes with 3 car garages and one-half acre homesites. From authentic Mountain Craftsman architecture to heated bathroom floors, this collection features a level of quality more common to custom homes - but with the convenience of ready-to-go floorplans and a selection of curated finishes customized to your taste. Together, these homes will create an intimate. know-your-neighbors enclave in Domerie Park, all wrapped around a beautiful neighborhood park. And best of all, just steps away from trails, golf and Tumble Creek's other favorite ways to play. Priced from $1.5M - $1.9M.
Available Homes You May Like
All pricing is subject to change without notice. Photos may reflect upgraded finishes. Floor plan, elevations & specifications shown are for illustration purposes only. Colors and sizes are approximate. Builder reserves the right to revise floor plans and specifications as necessary.
