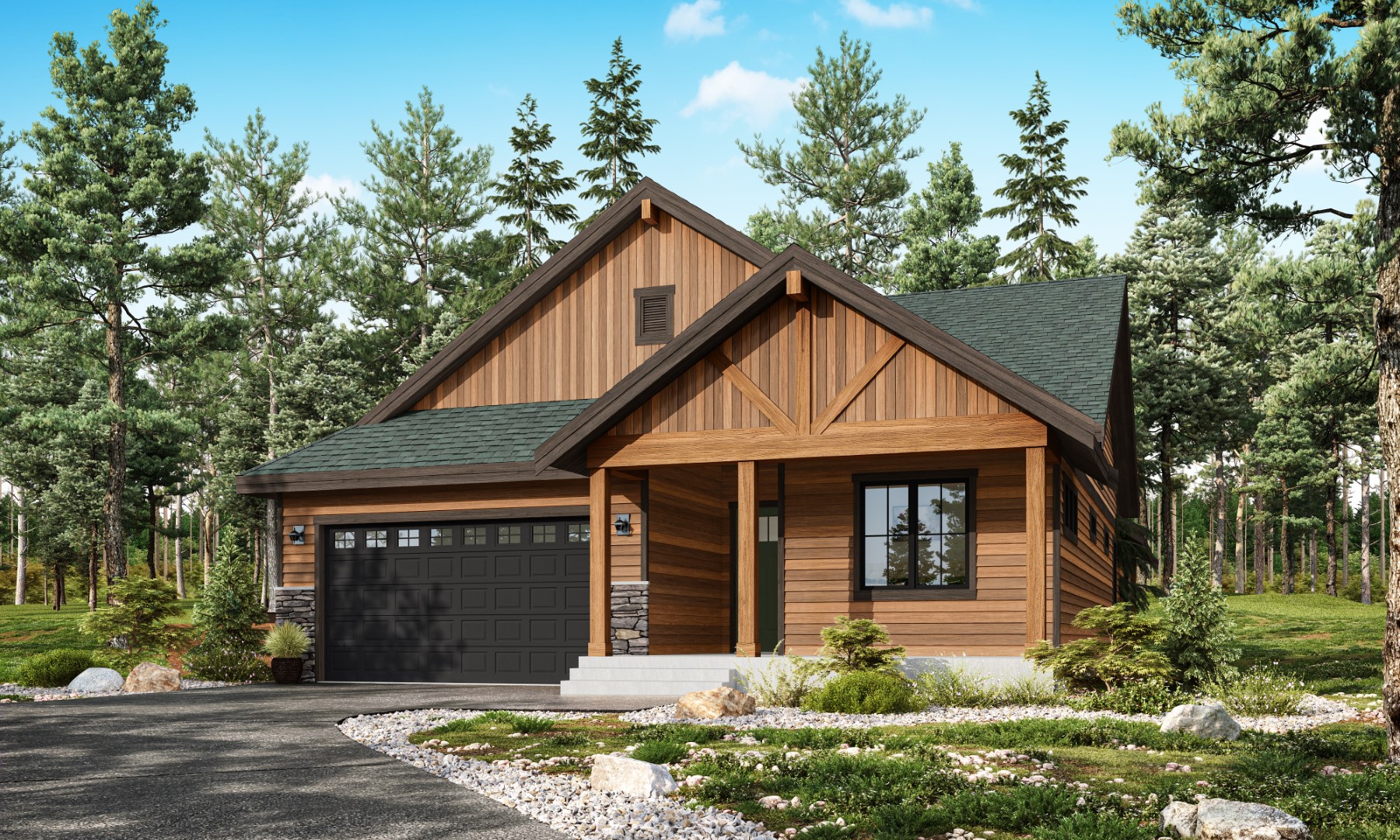TU Stevens

4 Beds
4 Baths
3,307 SqFt
1.5 Story
Absolutely beautiful, 3,307 sq ft, 1.5 story home w/luxurious main level living with additional bonus space on the upper level. Open & airy great room w/vaulted ceilings through kitchen, dining & living room. Large, covered patio w/outdoor firepit. Primary ensuite, additional ensuite bedroom, 3rd bedroom, guest bath & the laundry/mudroom all on the main level. The upper level has a vaulted family room, study/bunk room, 4th bedroom, full bath, and storage. Plenty of room for guests and entertaining.
Floor Plan Images
TU Stevens Available Homes
Communities offering TU Stevens
Video
The Uplands 55+ | Lot 57, Stevens | Winter Edition
The Uplands 55+ | Lot 57, Stevens | Summer Edition
Our Sales Team
Mortgage Calculator
$300,000
Monthly Payment
$12,000
Mortgage Calculator is for illustrative purposes only. This calculator does not qualify you for a mortgage or loan. Information such as interest rates, pricing, and payments are estimates intended for comparison only. Consult a financial professional.
Home Plans You May Like
All pricing is subject to change without notice. Photos may reflect upgraded finishes. Floor plan, elevations & specifications shown are for illustration purposes only. Colors and sizes are approximate. Builder reserves the right to revise floor plans and specifications as necessary.
