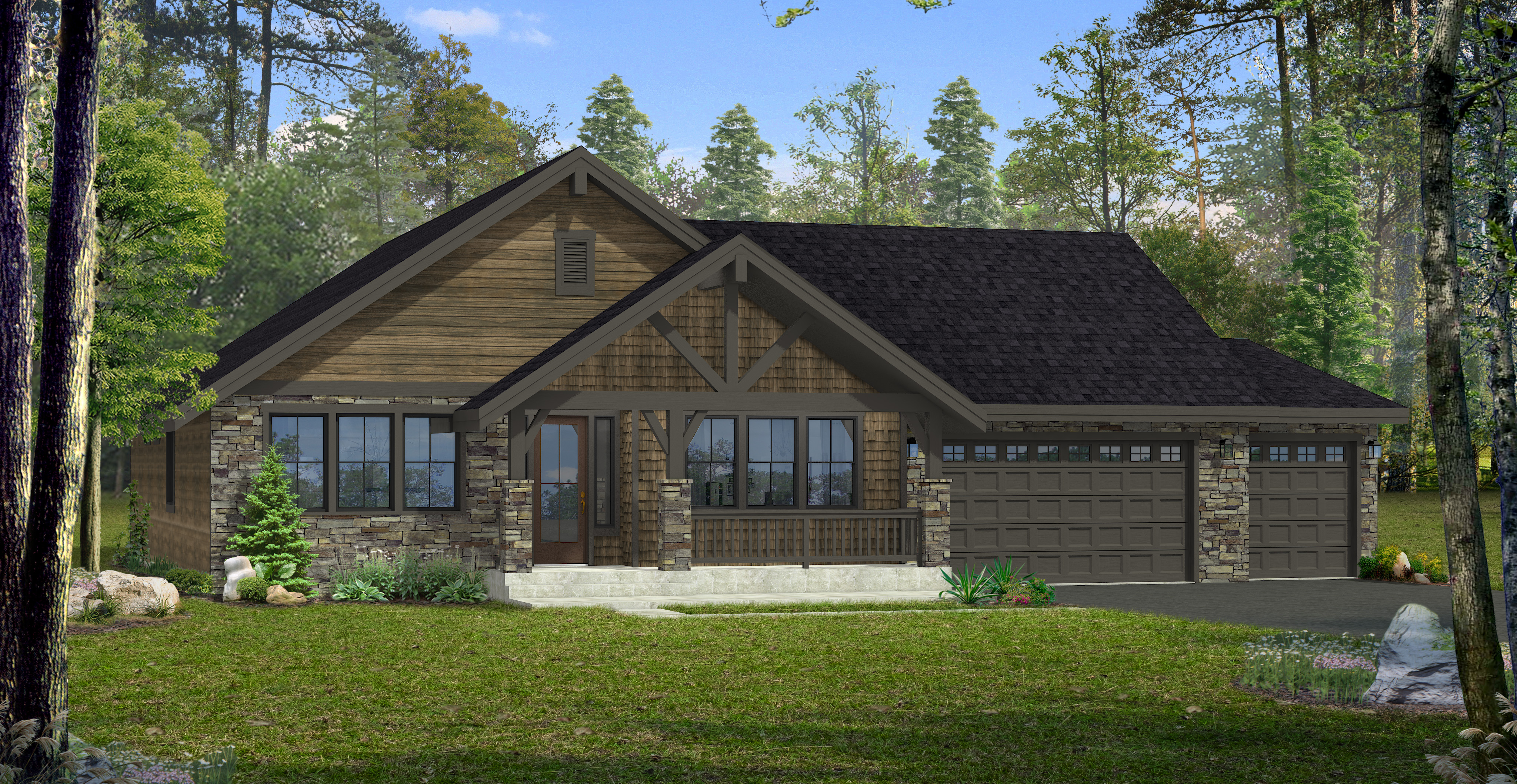MC Sidney

3 Beds
3 Baths
2,741 SqFt
1 Story
The perfect single level floor plan for a couple who love to entertain or a smaller sized family. 3 bedrooms/3 baths equal 2,741 SF of living and a fully insulated 3 car garage. Included in the Study/Office is an optional gas fireplace which will be great in the colder months for extra warmth and coziness. 3 car garage opens to a large laundry/mudroom.
3 bedrooms
3 bathrooms
3 car garage
Study/flex room with fireplace
Separate dining room
Large back covered & un-covered patio and firepit
Floor Plan Images
Communities offering MC Sidney
Video
The Mountain Home Collection | Lot 52, Sidney | Winter Edition
The Mountain Home Collection | Lot 52, Sidney | Summer Edition
Our Sales Team
Mortgage Calculator
$275,250
Monthly Payment
$11,000
Mortgage Calculator is for illustrative purposes only. This calculator does not qualify you for a mortgage or loan. Information such as interest rates, pricing, and payments are estimates intended for comparison only. Consult a financial professional.
Home Plans You May Like
All pricing is subject to change without notice. Photos may reflect upgraded finishes. Floor plan, elevations & specifications shown are for illustration purposes only. Colors and sizes are approximate. Builder reserves the right to revise floor plans and specifications as necessary.
