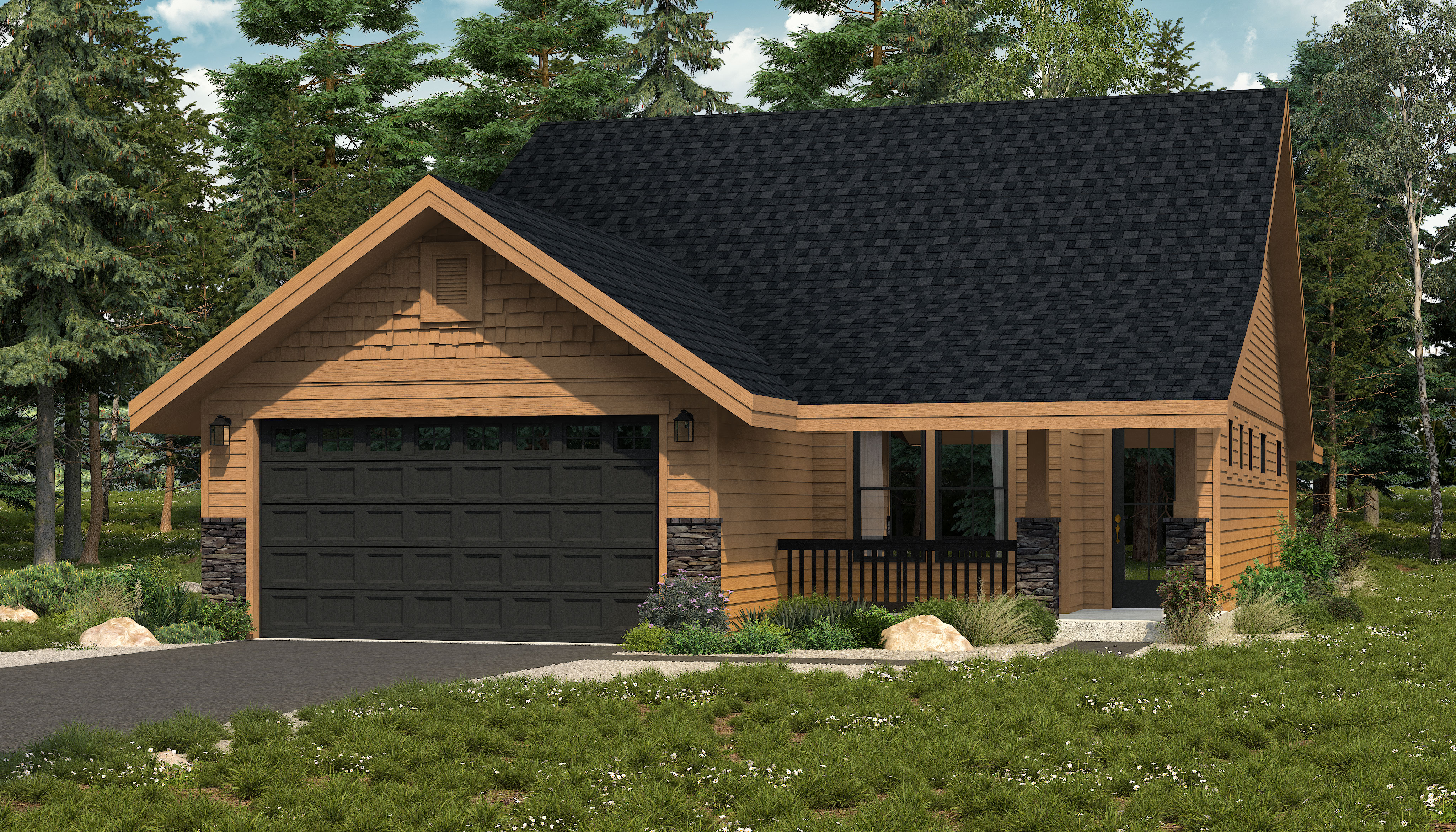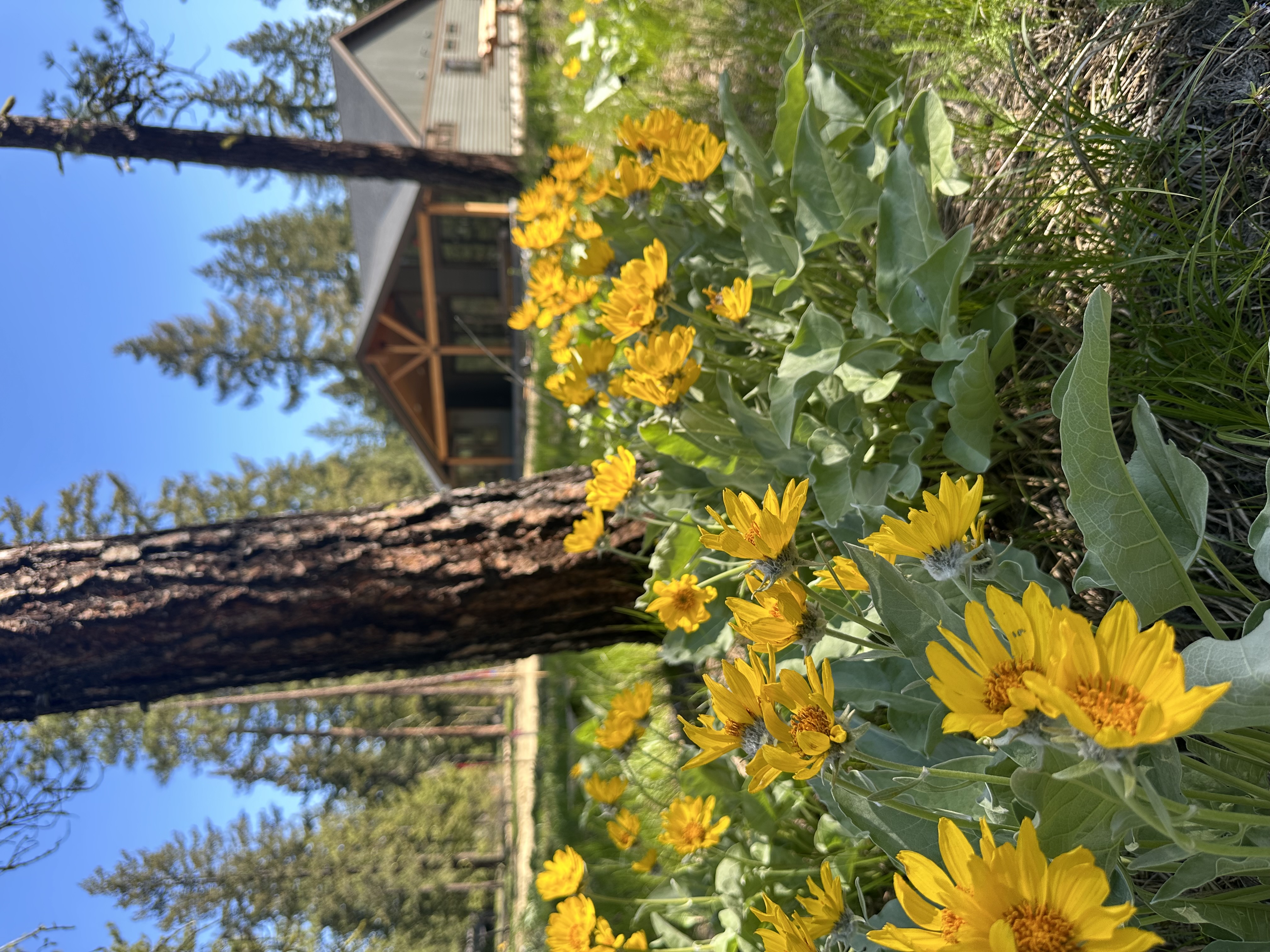
$1,189,900
3 Beds
2 Baths & 1 Half Bath
1,685 SqFt
1 Story
Standard Home Plan
Villa Series - Williams
Discover the new Villa Series at The Uplands 55+ Community—featuring two thoughtfully designed floorplans with special introductory pricing now available. Our semi-custom homes allow you to personalize your finishes with the help of our on-staff Selections Coordinator. Our Willians floorplan features 1,685 sq. ft. 3 bedrooms w/optional study, and 2.5 baths. This beautifully designed home offers open concept living with soaring ceilings and covered back patios, perfect for relaxing or entertaining while enjoying the natural surroundings. Nestled beside a serene 3-acre private meadow and just a short stroll to the community clubhouse with a pool, pickleball court, and gathering space. Come discover how wonderful life can be at The Uplands.
Floor Plan Images
Our Sales Team
Mortgage Calculator
$178,500
Monthly Payment
$7,200
Mortgage Calculator is for illustrative purposes only. This calculator does not qualify you for a mortgage or loan. Information such as interest rates, pricing, and payments are estimates intended for comparison only. Consult a financial professional.
Located in The Uplands

The Uplands
Announcing a new way to live at Suncadia: The Uplands 55+. Exclusive to residents 55 and older, this new, private gated neighborhood is nestled high on a forested ridge overlooking the Cle Elum River valley. Creating the tight-knit feel of a private retreat — but with access to Suncadia’s resort amenities too.
The Uplands 55+ is an intimate neighborhood of only 60 homes gathered around a private clubhouse, trails and a three-acre woodland meadow.
The community clubhouse includes indoor and outdoor gathering spaces including a pool, pickleball court and more. A large, protected meadow will provide another connection point for social events, nature walks and impromptu gatherings.
Available Homes You May Like
All pricing is subject to change without notice. Photos may reflect upgraded finishes. Floor plan, elevations & specifications shown are for illustration purposes only. Colors and sizes are approximate. Builder reserves the right to revise floor plans and specifications as necessary.
