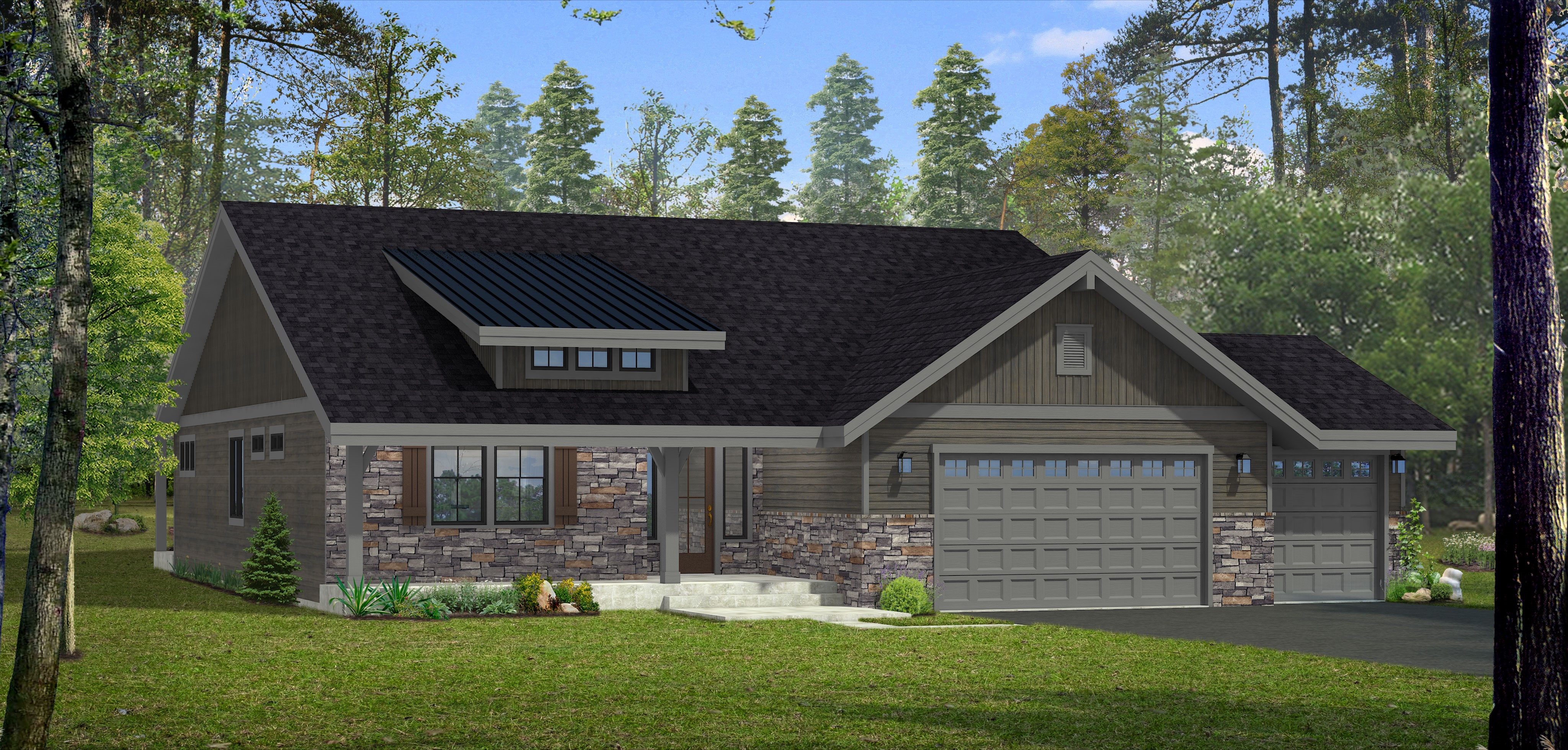MC Maxwelton

3 Beds
3 Baths
2,267 SqFt
1 Story
Our cozy single level Maxwelton floor offers 2,267 SF, 3 bedroom/3 baths with an optional study. Bedroom #3 has its own private bathroom, perfect for guests. Open concept kitchen, dining room, & living room are vaulted leading out to a large, covered patio with fire pit. Perfect for entertaining and relaxing with family & friends.
3 bedrooms
3 bathrooms
Study option in place of 3rd bedroom
3 car garage
Large back covered & un-covered patio and firepit
Floor Plan Images
MC Maxwelton Available Homes
Communities offering MC Maxwelton
Our Sales Team
Mortgage Calculator
$240,000
Monthly Payment
$9,600
Mortgage Calculator is for illustrative purposes only. This calculator does not qualify you for a mortgage or loan. Information such as interest rates, pricing, and payments are estimates intended for comparison only. Consult a financial professional.
Home Plans You May Like
All pricing is subject to change without notice. Photos may reflect upgraded finishes. Floor plan, elevations & specifications shown are for illustration purposes only. Colors and sizes are approximate. Builder reserves the right to revise floor plans and specifications as necessary.
