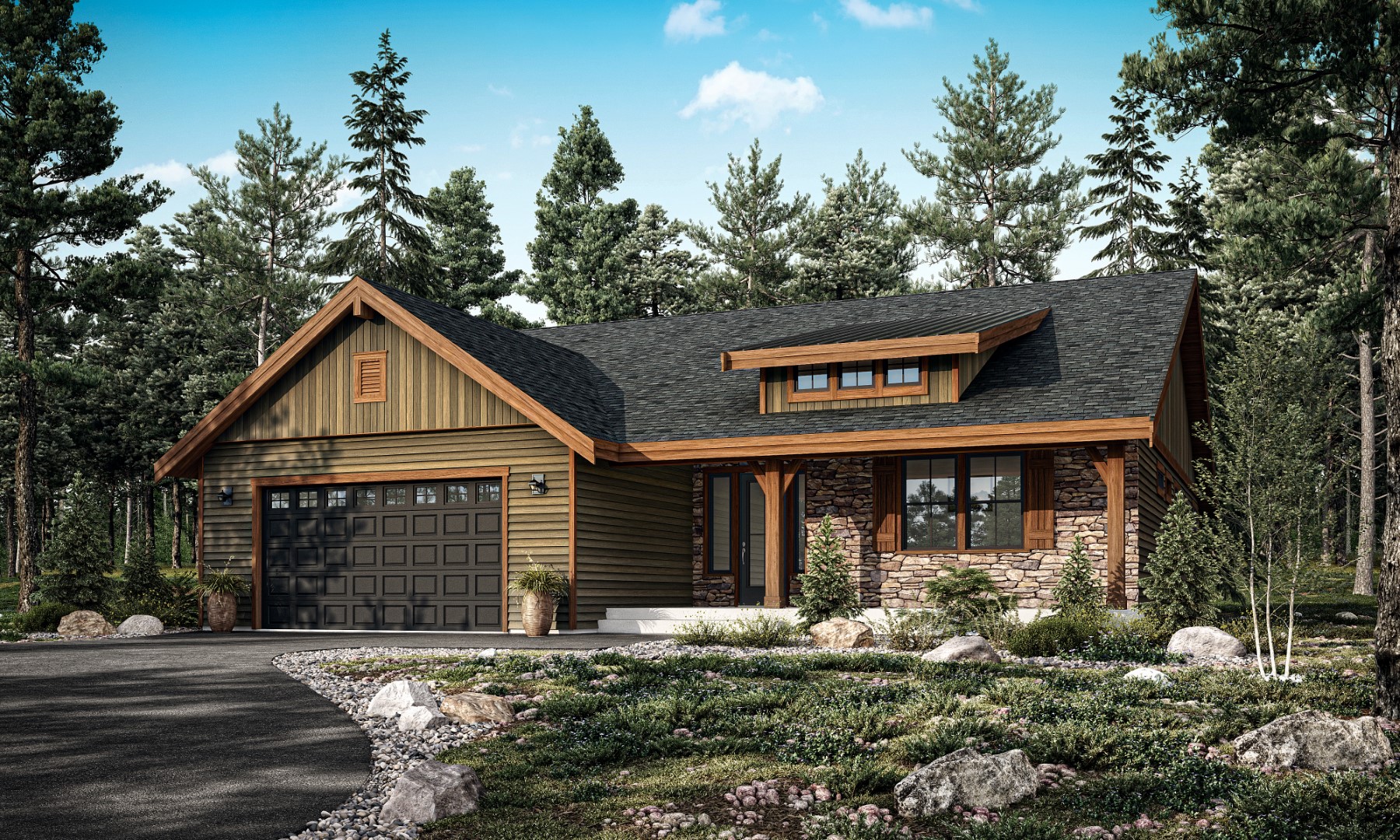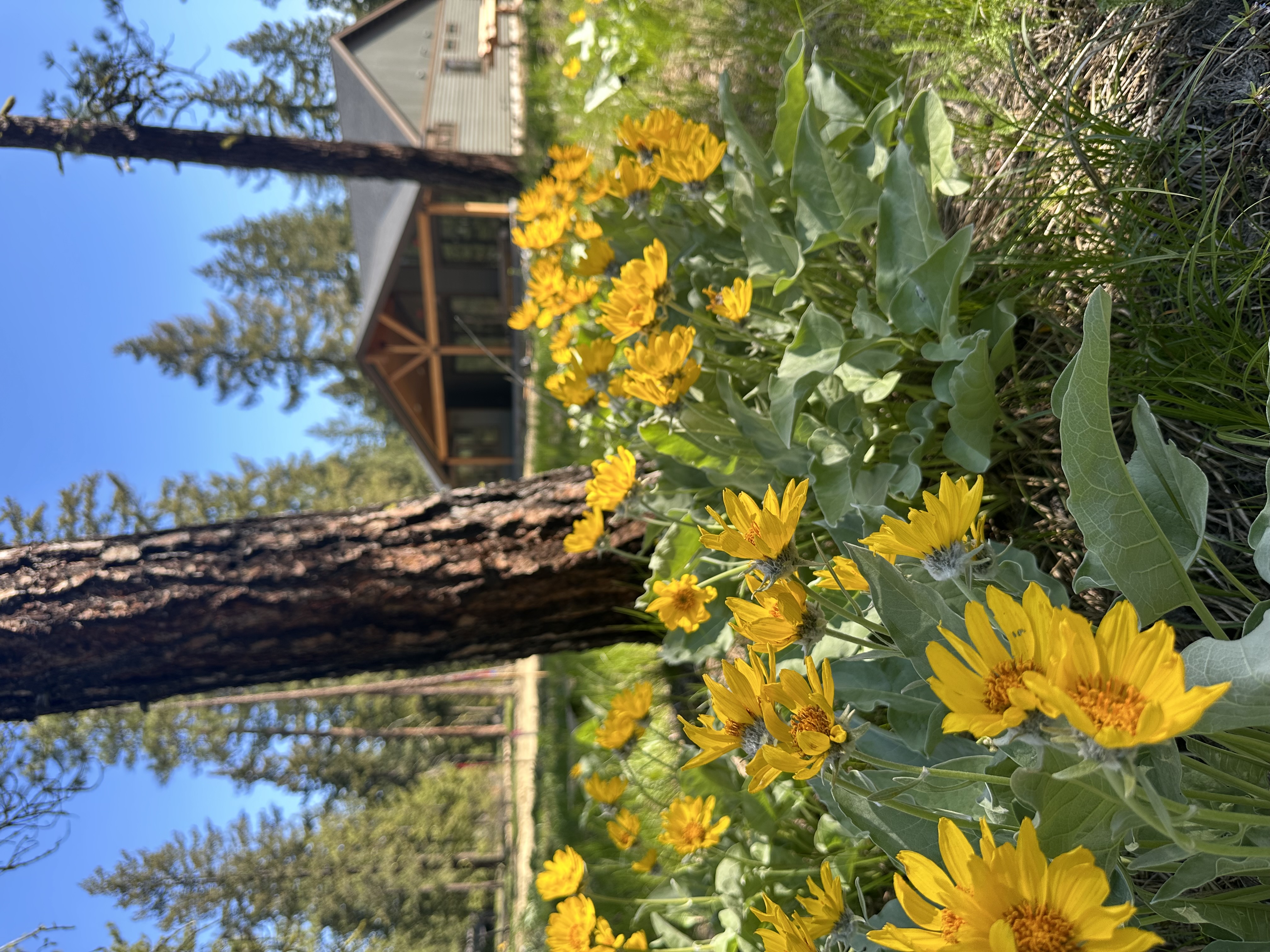
Pre-Construction | $1,618,900
3 Beds
3 Baths
3,049 SqFt
1 Story
Standard Home Plan
TU Maxwelton
Our cozy single level Maxwelton floor plan has 2,267 sq ft that includes the Primary ensuite, 2nd bedroom w/optional study, guest bath, and additional ensuite bedroom. The open concept kitchen, dining room, & living room are vaulted, leading out to a large, covered patio with a gas firepit. This home is perfect for entertaining or just relaxing.
Floor Plan Images
Video
The Uplands 55+ Model Home | Lot 59, Maxwelton
Our Sales Team
Mortgage Calculator
$0
Monthly Payment
$0
Mortgage Calculator is for illustrative purposes only. This calculator does not qualify you for a mortgage or loan. Information such as interest rates, pricing, and payments are estimates intended for comparison only. Consult a financial professional.
Located in The Uplands

The Uplands
Announcing a new way to live at Suncadia: The Uplands 55+. Exclusive to residents 55 and older, this new, private gated neighborhood is nestled high on a forested ridge overlooking the Cle Elum River valley. Creating the tight-knit feel of a private retreat — but with access to Suncadia’s resort amenities too.
The Uplands 55+ is an intimate neighborhood of only 60 homes gathered around a private clubhouse, trails and a three-acre woodland meadow.
The community clubhouse includes indoor and outdoor gathering spaces including a pool, pickleball court and more. A large, protected meadow will provide another connection point for social events, nature walks and impromptu gatherings.
Available Homes You May Like
All pricing is subject to change without notice. Photos may reflect upgraded finishes. Floor plan, elevations & specifications shown are for illustration purposes only. Colors and sizes are approximate. Builder reserves the right to revise floor plans and specifications as necessary.
