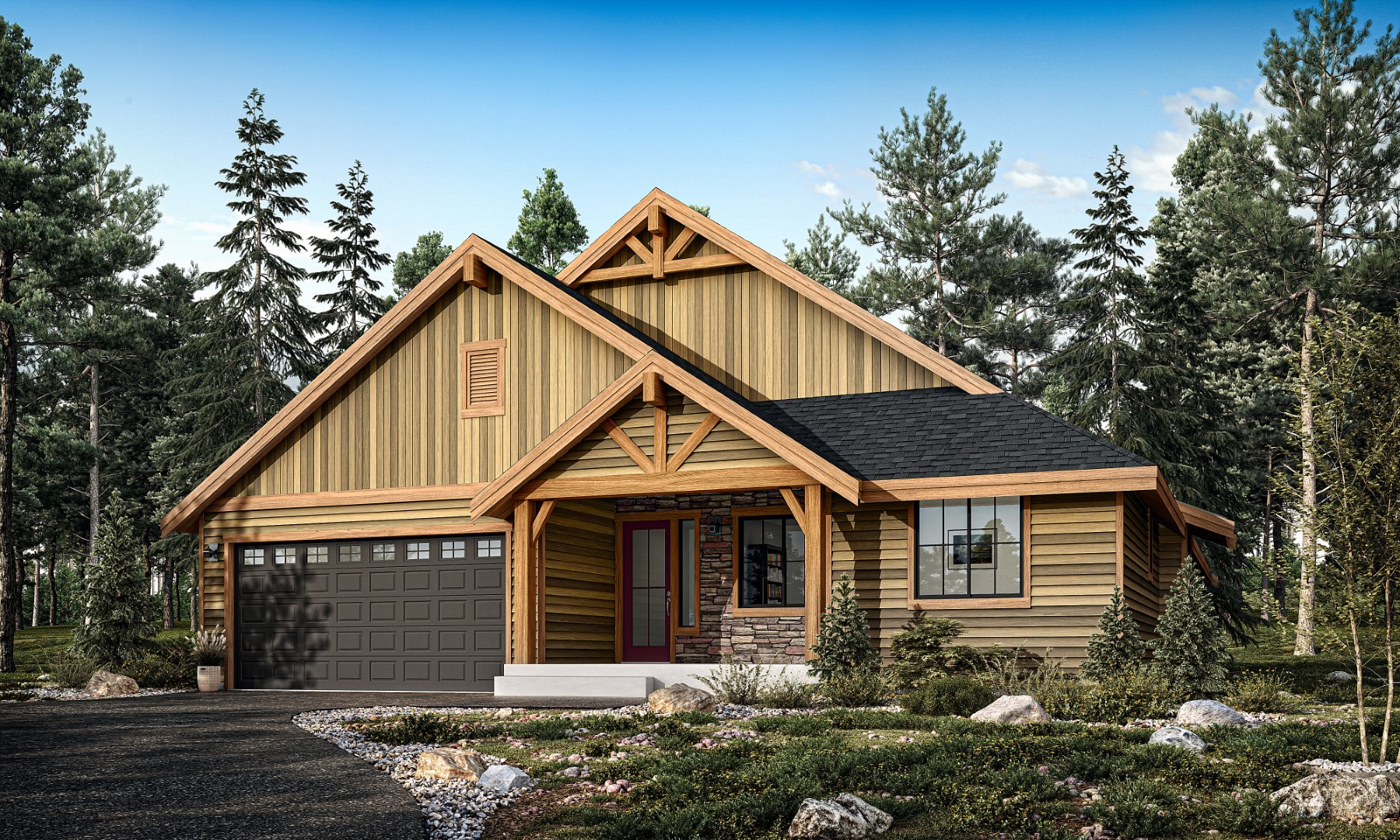TU Sinclair

3 Beds
3 Baths
2,489 SqFt
1 Story
This very popular single level floor plan is a charming 2,489 sq ft home, that lives very large. Included is a Primary ensuite with optional fireplace, 2nd bedroom ensuite, 3rd bedroom, guest bath, and study with 4th bedroom option. The open area of the family room, dining room, and kitchen is great for entertaining guests and family. Luxury and great taste are found throughout this home.
Floor Plan Images
TU Sinclair Available Homes
Communities offering TU Sinclair
Our Sales Team
Mortgage Calculator
$232,500
Monthly Payment
$9,300
Mortgage Calculator is for illustrative purposes only. This calculator does not qualify you for a mortgage or loan. Information such as interest rates, pricing, and payments are estimates intended for comparison only. Consult a financial professional.
Home Plans You May Like
All pricing is subject to change without notice. Photos may reflect upgraded finishes. Floor plan, elevations & specifications shown are for illustration purposes only. Colors and sizes are approximate. Builder reserves the right to revise floor plans and specifications as necessary.
